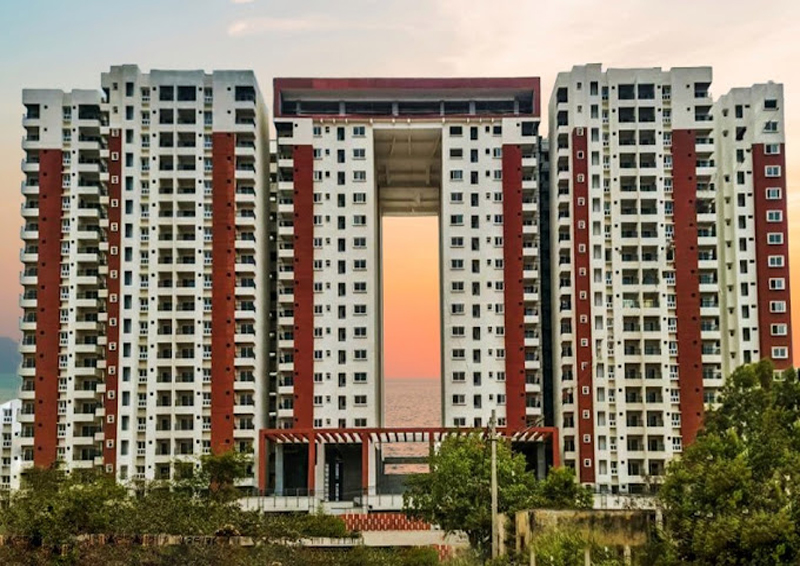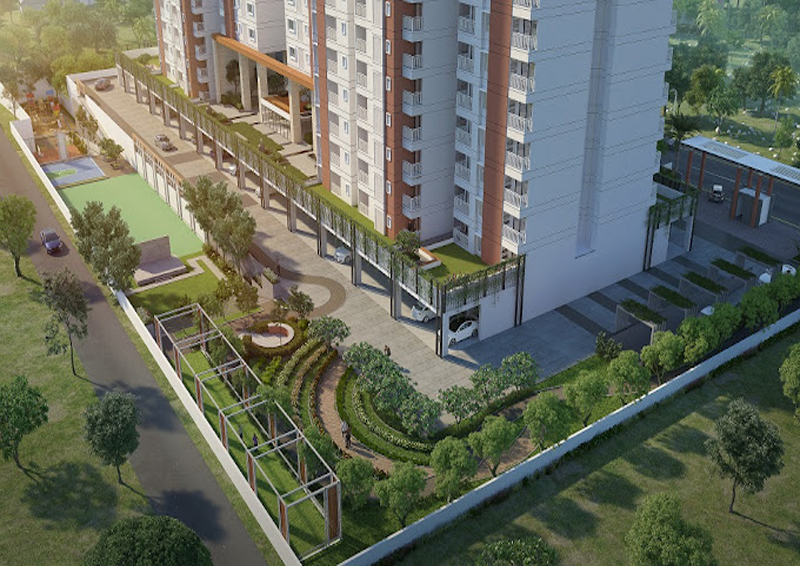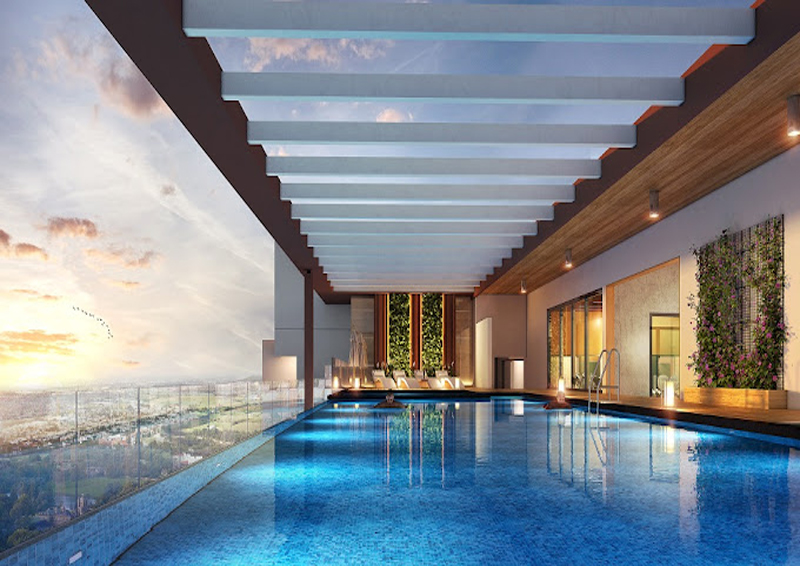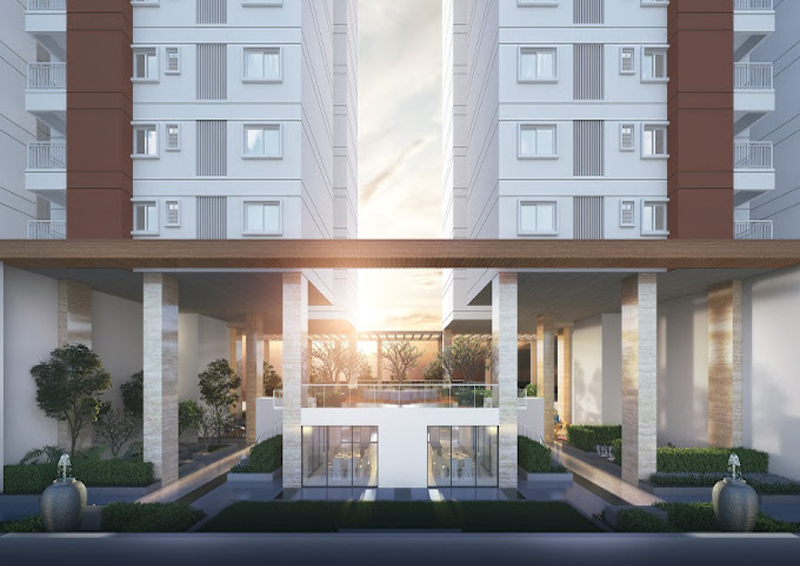Property Insights
| Project Name | Vajram Newtown Phase 2 |
|---|---|
| Location | Thanisandra Road |
| Land Area in Acres | 3 |
| No of Units | 272 |
| No of Tower | 2 |
| Rate Per Sqft | 8200 |
| Possession | Dec-2028 |
| Structure | G+17 |
| Clubhouse Area in Sqft | 12,000 |
TOPOLOGY & PRICING
| Topology | Area* | Price* |
|---|---|---|
| 2 BHK | 1192 SFT | 1.11 Cr |
| 1243 Sqft | 1.17 Cr | |
| 1333 Sqft | 1.26 Cr | |
| 3 BHK | 1600 Sqft | 1.58 Cr |
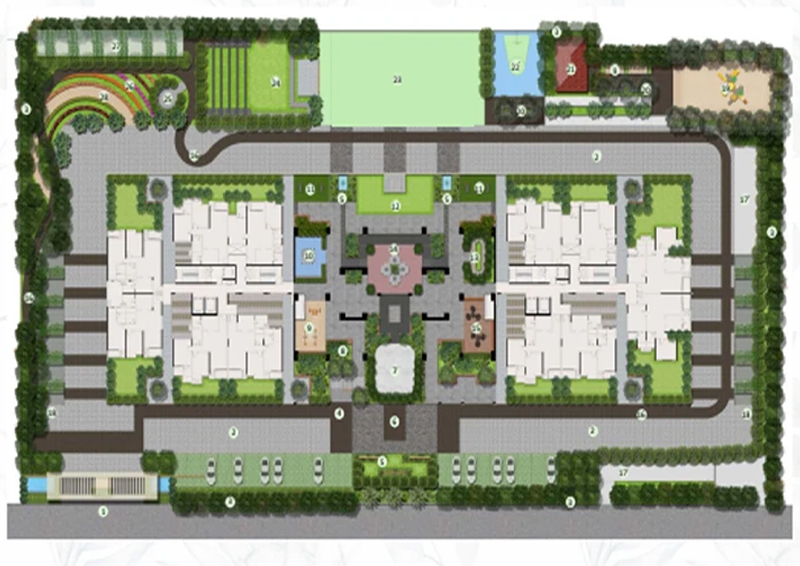
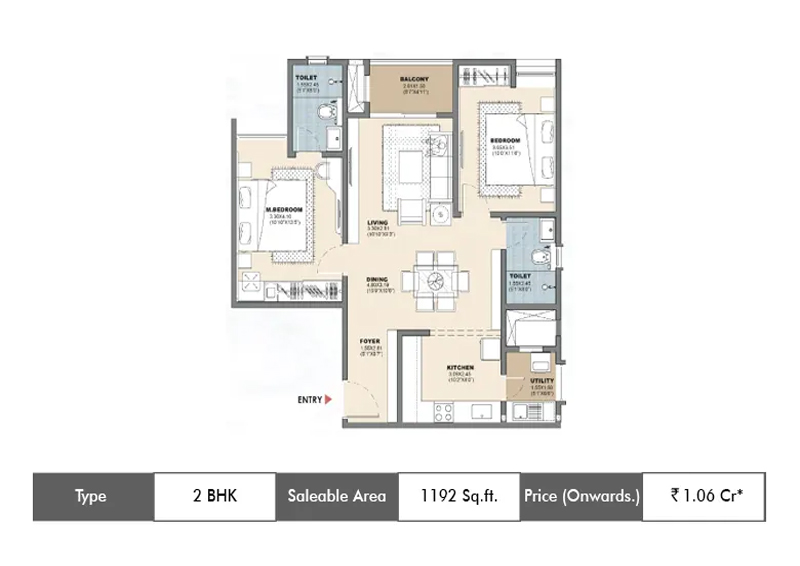

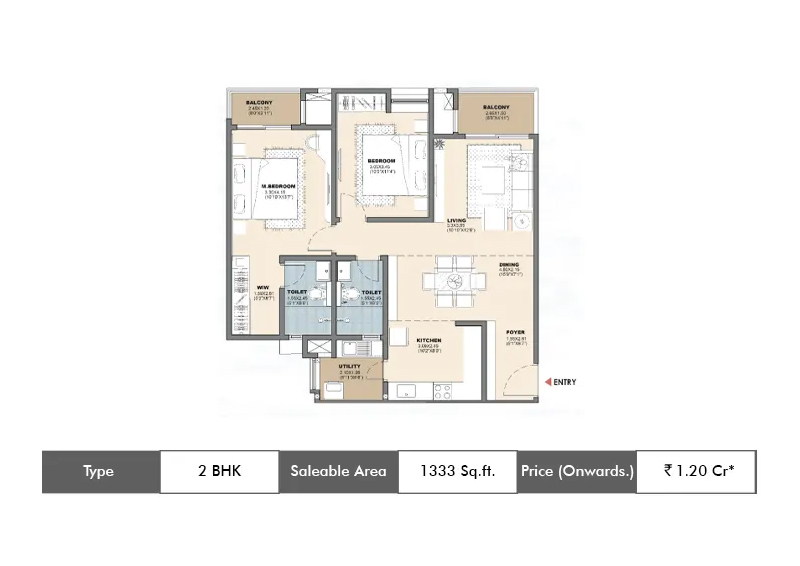
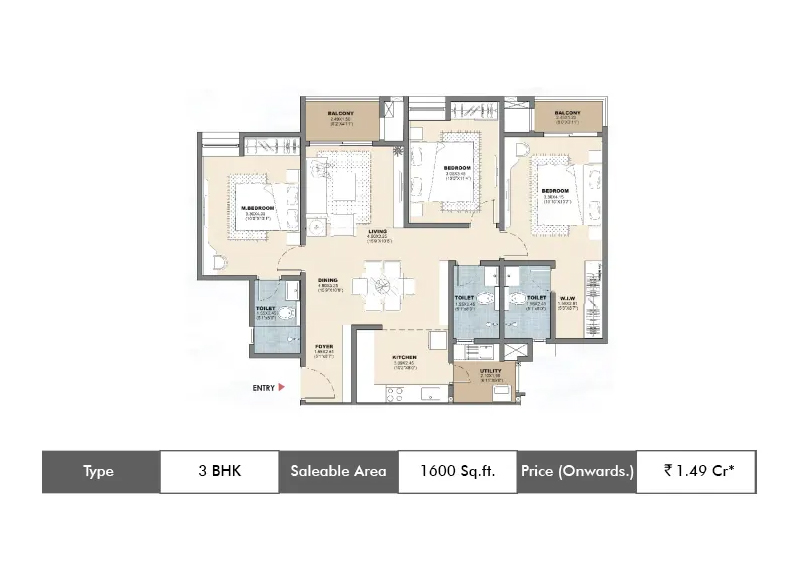
NEAR BY LOCATIONS
| Shopping & Entertainment | IT Hubs | Schools | Hospitals |
|---|---|---|---|
| Bhartiya Mall | Bhartiya City | Delhi Public School | Regal Hospital |
| Esteem Mall | Manyata Tech Park | Bharatiya City School | Trinity Hospital |
| RMZ Galleria Mall | Karle SEZ | Vidyashilp Academy | Manipal Hospital |
| Elements Mall | Kirloskar Tech Park | Rastrothana Vidya Kendra | Aster Hospitals |
| KIADB Industrial Area | MSR North tech park | Federal Public School | Northside Hospital |
| LULU Shopping Mart | Financial Citty | Aditi Malya | Relive Hospital |
| Aerospace Park | Canadian International School | Baptist Hospital | |
| Ryan International School | Icon Hospital |
AMENITIES

SPECIFICATION
|
STRUCTURE |
|
|
Doors & Windows |
|
|
Living/ Dining |
|
|
Balcony & Utility Area |
|
|
BATHROOMS |
|
|
COMMON AREA |
|
|
PLUMBING & SANITARY |
|
|
ELECTRICALS |
|
|
KITCHEN |
|
|
LIFTS |
|
ABOUT DEVELOPER
Established in 2009, Vajram group is the new generation Bengaluru based Real Estate
Company having a committed passion for creating functional, user-centric,
environmentally sustainable spaces using materials of the highest quality and
engineering excellence.
Vajram's "Customer First" thinking is shaped by the value systems imbibed firmly in all
our projects, from the blueprint to brick. With the unwavering confidence in the mantra
that 'only good quality and great design stands the test of time,' we have successfully
delivered to 1000+ happy customers.
