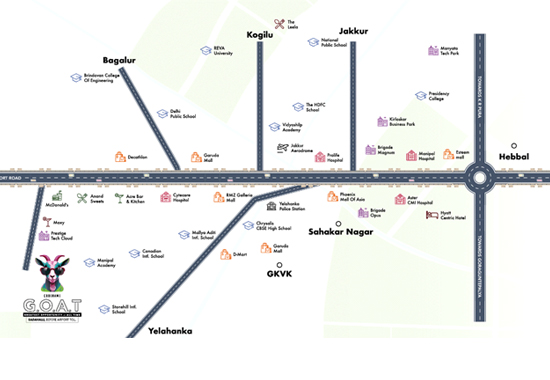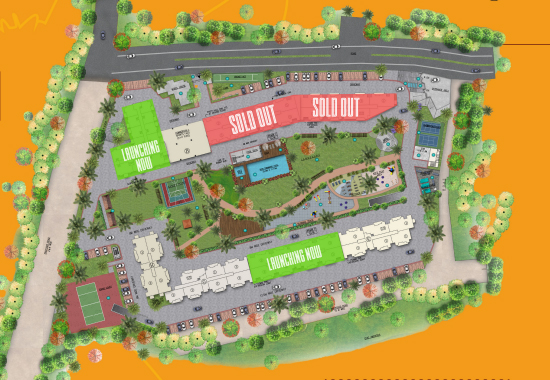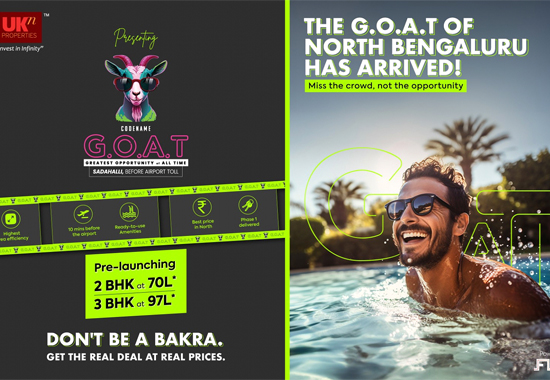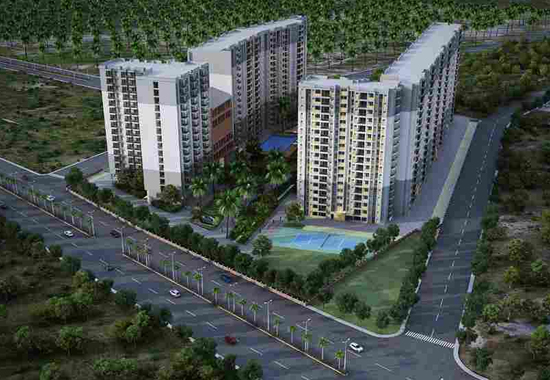Property Insights
| Project Name | Codename GOAT(UKN Belveder Phase 2 |
|---|---|
| Location | Off Airport Road, Sadahalli Junction |
| Land Area in Acres | 9.5 |
| No of Units | 650 |
| No of Tower | 4 |
| Rate Per Sqft | 6400* |
| Unit Varients | 1, 2 & 3 BHK |
| Possession | Dec-2028 |
| Structure | G+16 |
| Clubhouse Area in Sqft | 20,000 |
TOPOLOGY & PRICING
| Project Name | Codename GOAT(UKN Belveder Phase 2 |
|---|---|
| Location | Off Airport Road, Sadahalli Junction |
| Land Area in Acres | 9.5 |
| No of Units | 650 |
| No of Tower | 4 |
| Rate Per Sqft | 6400* |
| Unit Varients | 1, 2 & 3 BHK |
| Possession | Dec-2028 |
| Structure | G+16 |
| Clubhouse Area in Sqft | 20,000 |


NEAR BY LOCATIONS
| Prime Locations | IT Hubs | Schools | Hospitals |
|---|---|---|---|
| Bengaluru International Airport - 15min | Prestige Tech Cloud - 4min | Dr. A.P.J Abdul Kalam English School - 15min | NRV Hospital - 10min |
| Airport Railway Station - 12min | Signature Business Park - 18min | Akash International School - 20min | Trust Aid Hospital - 12min |
| Yelahanka - 15min | Devanahalli Business Park -18min | Air Force School Yelahanka - 15min | Ramaiah Leena Hospital - 15min |
| Jakkur - 30min | KIADB Aerospace Park - 20min | Ryan International School - 20min | Sri Shirdi Sai Hospital - 15min |
| Hebbal - 30min | Manyata Tech Park - 25min | Sadhguru Global Pre School - 12min | New Manasa Hospital - 15min |
| Sahakar Nagar - 25min | Kirloskar Tech Park - 25min | Katherine Public School - 15min | Aster CMI Hospital - 25min |
AMENITIES

SPECIFICATION
|
|
|
|
|
|
|
|
|
|
|
ABOUT DEVELOPER
UKn creates properties that are monumental, yet grounded in an understanding of human contexts and deep engagement with contemporary materials and techniques. In the past decade, we’ve applied these principles to create Commercial, Retail, Residential and Hospitality Buildings that are aesthetically uplifting as well as supremely functional and, ultimately, humane. Our team is experienced, enthusiastic and committed to working with you to create structures that serve human needs, while elevating human experience. To paraphrase the American architect and visionary Louis Kahn, we begin with the immeasurable and use measurable means to create something that, in the end, must be immeasurable – Investing in Infinity.

