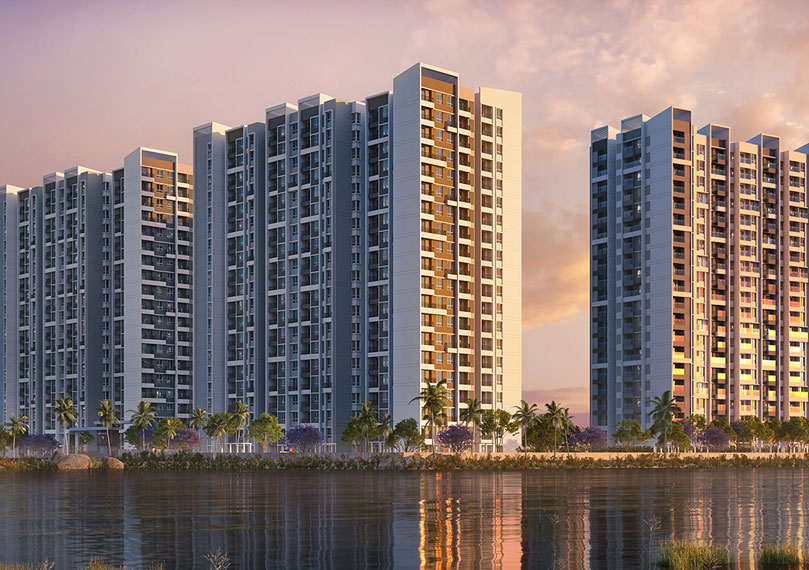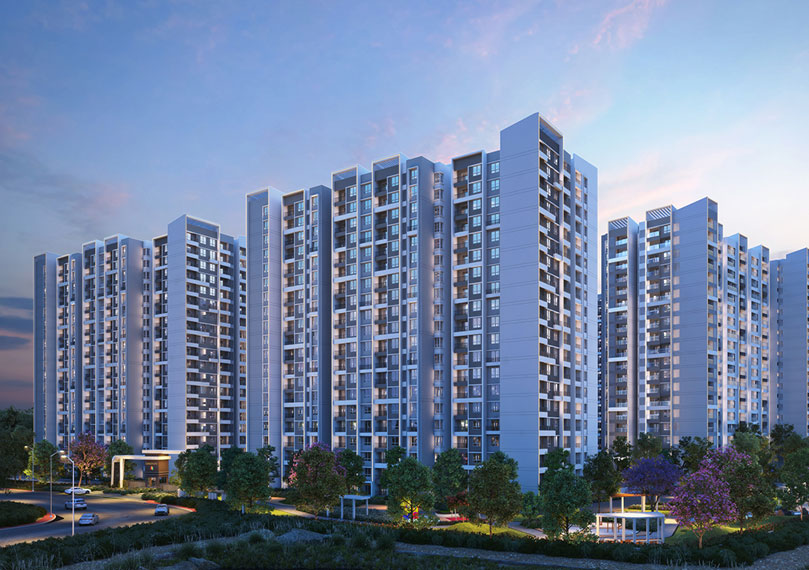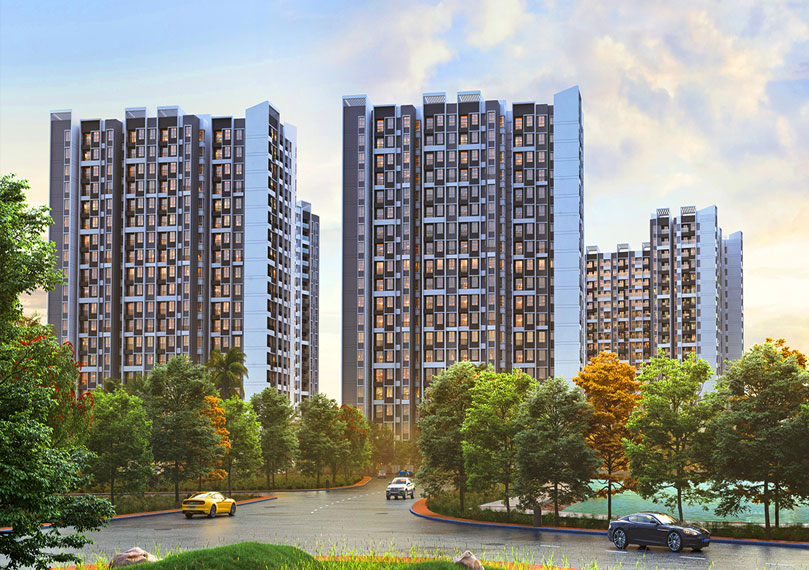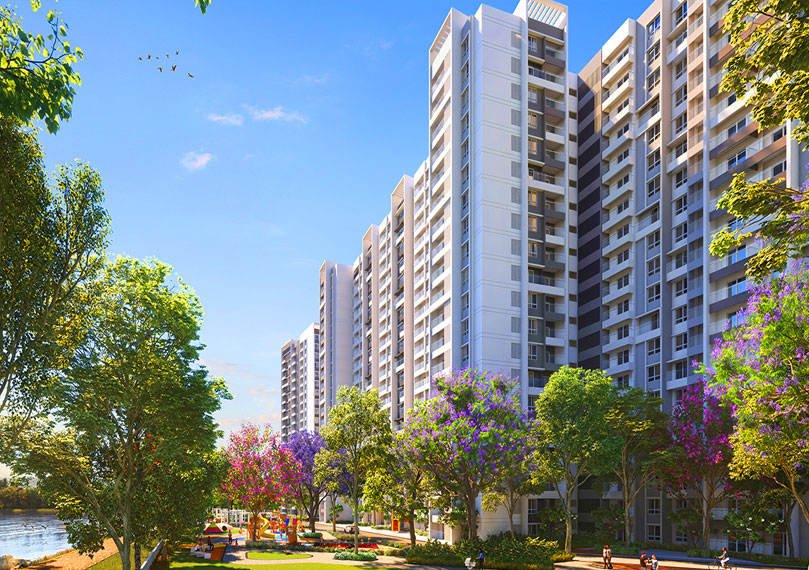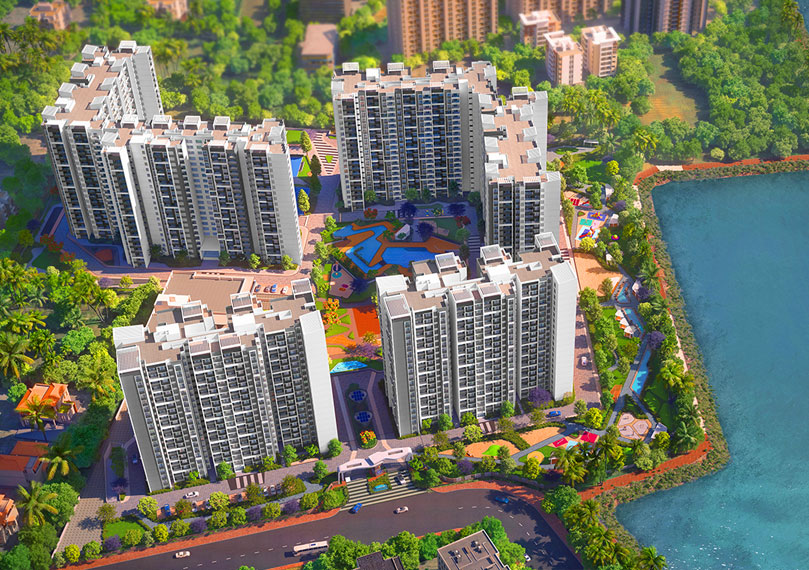Property Insights
| Project Name | Sumadhura Folium II |
|---|---|
| Location | Borewell Road, Whitefield |
| Land Area in Acres | 17 |
| No of Plots | 400 |
| No of Towers | 2 |
| Possession | Dec-2025 |
| Price Per Sqft | 11000 |
| Clubhouse Area in Sqft | 54,000 |
| Structure | G+19 |
TOPOLOGY & PRICING
| Topology | Area* | Price* |
|---|---|---|
| 3 BHK Smart | 1615-1630 SFT | 2.07 - 2.21 Cr |
| 3 BHK Classic | 1720-1790 SFT | 2.15 - 2.35 Cr |
| 4 BHK Smart | 1895-2000 SFT | 2.41 - 2.71 Cr |
| 4 BHK Classic | 2230-2400 SFT | 2.85 - 3.15 Cr |
| 4 BHK Grand | 2470-2630 SFT | 3.16 - 3.50 Cr |
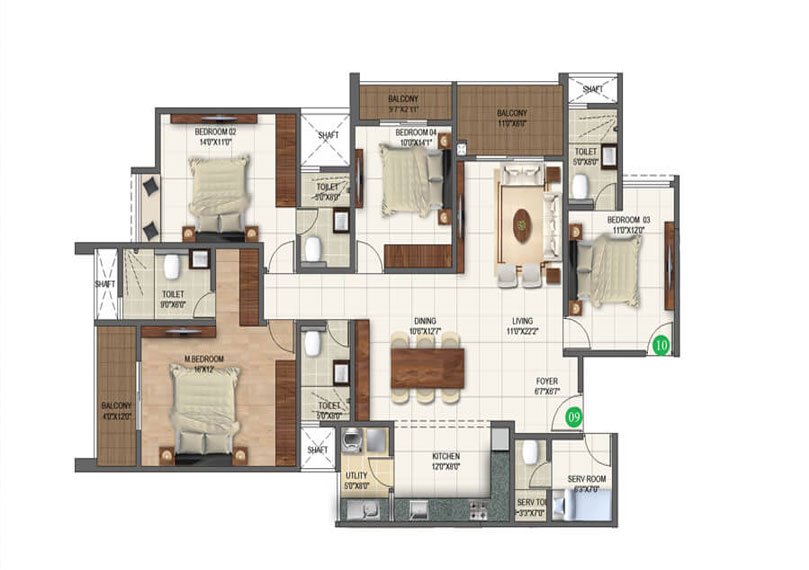
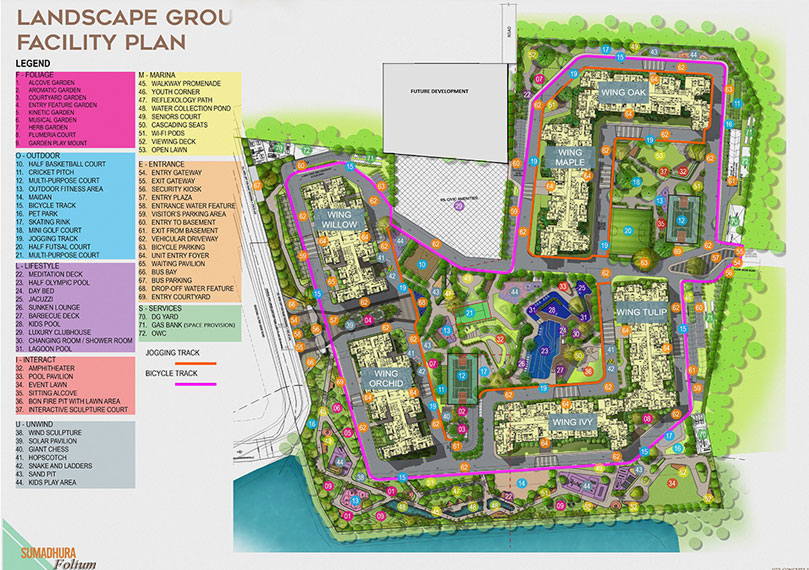
NEAR BY LOCATIONS
| Shopping & Entertainment | IT Hubs | Schools | Hospitals |
|---|---|---|---|
| Nexus Whitefield | ITPL | VIBGYOR School | Satya Sai Hospital |
| Park Square Mall | Brigade Tech Park | Narayana Etechno School | Manipal Hospital |
| Nexus Shantiniketan Mall | First Technology Park | New Baldwin International School | Aster Hospitals |
| Pheonix Market City | Prestige Shantiniketan | Orchids International School | Sri Narayana Hospital |
| VR Bengaluru Mall | Sigma Tech Park | DPS Whitefield | Spandana Heart & Superspeciality Hospital |
| Inorbit Mall | Divyasree Tech Park | Sun Valley Public School | Brookfield Multispeciality Hospital |
| Upcoming Forum Mall | Baghmane World Technology Center | NPS Varthur | Vaidehe Institute of Medical Sciences |
| Orion uptown Mall | EPIP Zone | Ryan International School | Sankara Eye Hospital |
| Sap Labs | Whitefield Global School | ||
| Cesna Business Park | Vagdevi Vilas School | ||
| Prestige Tech Park | Vishwa Vidyapeeta | ||
| Goldman Sachs | Greenwood High International School | ||
| Embassy Tech Village | Oakridge International School |
SPECIFICATION
|
STRUCTURE |
|
|
DOORS |
|
|
WINDOWS |
|
|
FLOORING |
|
|
KITCHEN |
|
|
BALCONY & RAILING |
|
|
PAINT |
|
|
ELECTRICAL |
|
|
DG POWER BACKUP |
|
|
PLUMBING |
|
|
TOILETS |
|
|
CAR PARKING |
|
|
SECURITY |
|
ABOUT DEVELOPER
Sumadhura Infracon Pvt Ltd, as the name suggests, stands for quality and punctuality. These are two words that are the mantras for a successful venture in the construction industry. Sumadhura’s ventures have, since inception, distinguished themselves through their qualitative ideas, uncompromising standards, and a rationalized cost to benefit. The concrete values endorsed by the company have endured through decades and as a result, many prestigious projects are shining testaments to Sumadhura’s unwavering commitment to delivering what is promised. This is the reason that it has won the hearts and the loyalty of its clients and the appreciation of its visitors.
