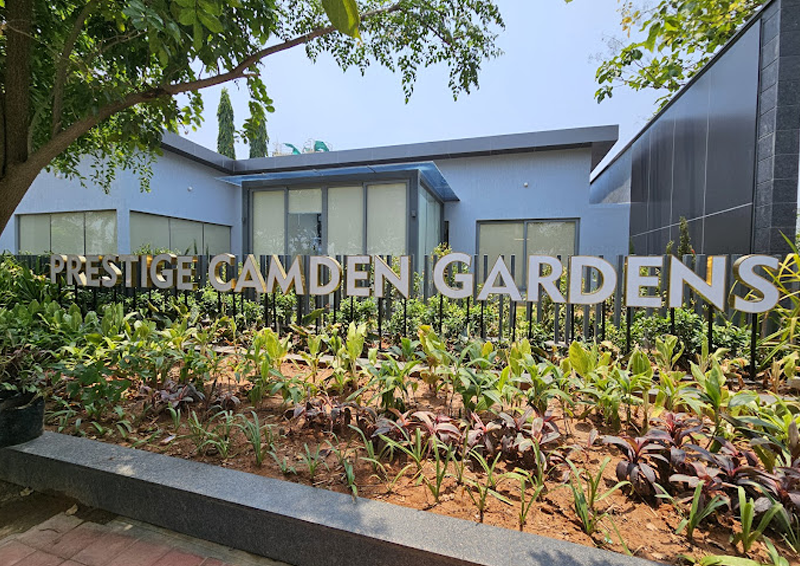Property Insights
| Project Name | Prestige Camden Garden |
|---|---|
| Location | Thanisandra Road |
| Land Area in Acres | 1.83 |
| No of Units | 117 |
| No of Tower | 1 |
| Rate Per Sqft | 10700 - 11000 |
| Possession | Dec-2027 |
| Structure | G+20 |
| Clubhouse Area in Sqft | 8,500 |
TOPOLOGY & PRICING
| Topology | Area* | Price* |
|---|---|---|
| 3 BHK | 1578 SFT | 1.70 Cr |
| 1851 Sqft | 1.93 Cr | |
| 2037 Sqft | 2.12 Cr | |
| 2149 Sqft | 2.24 Cr | |
| 4 BHK | 2732 SFT | 2.90 Cr |
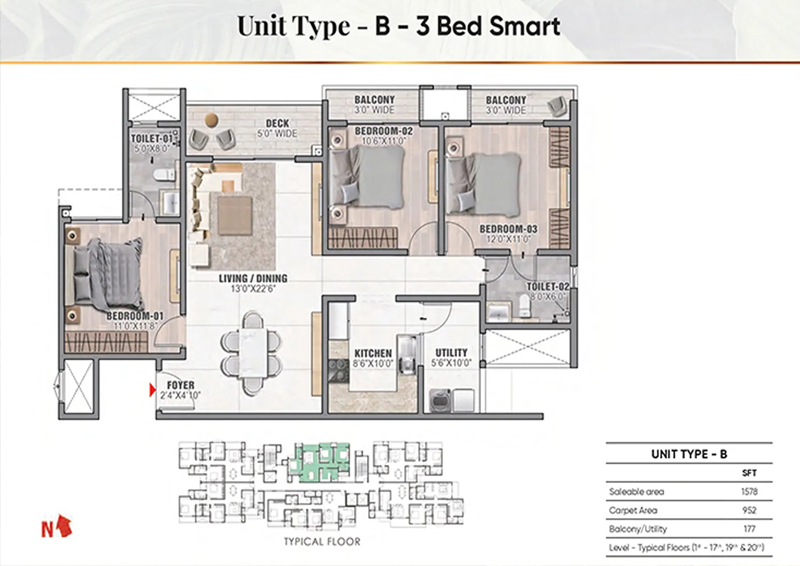
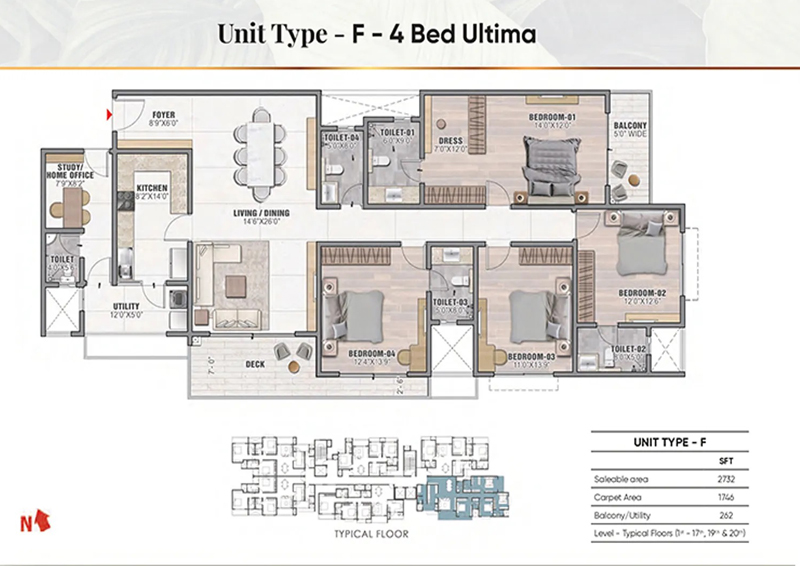
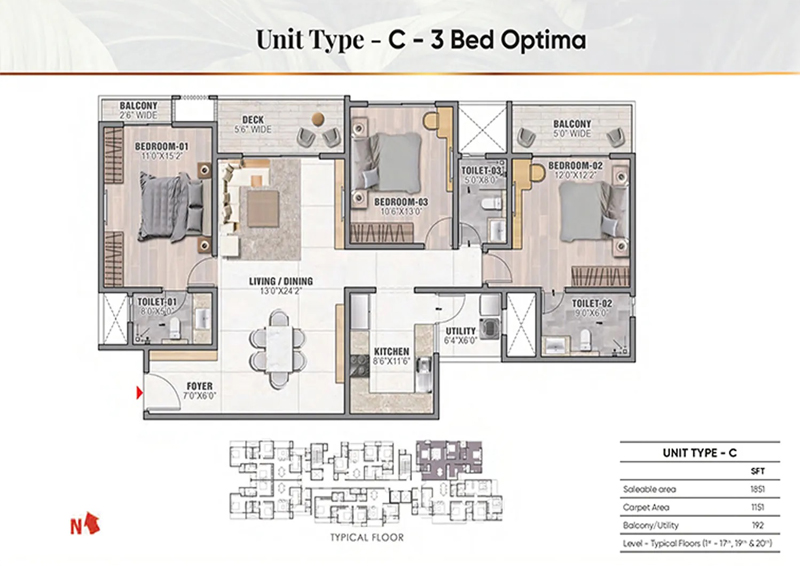
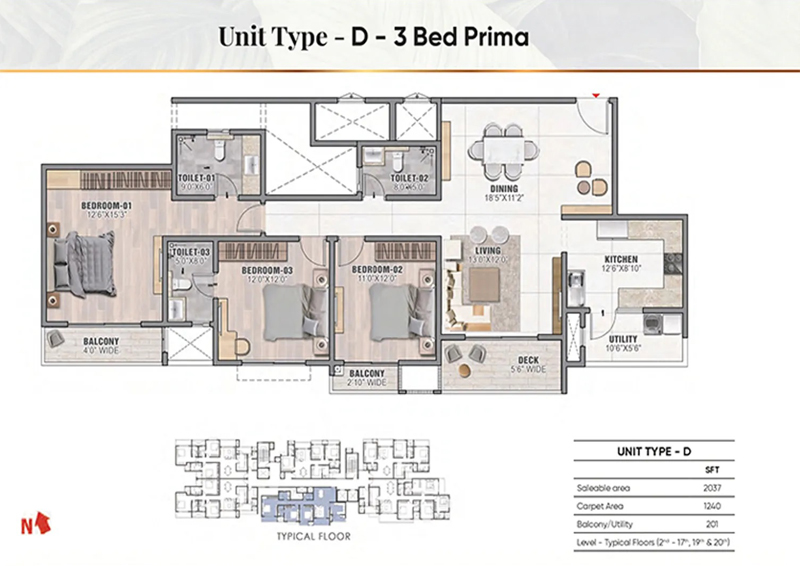
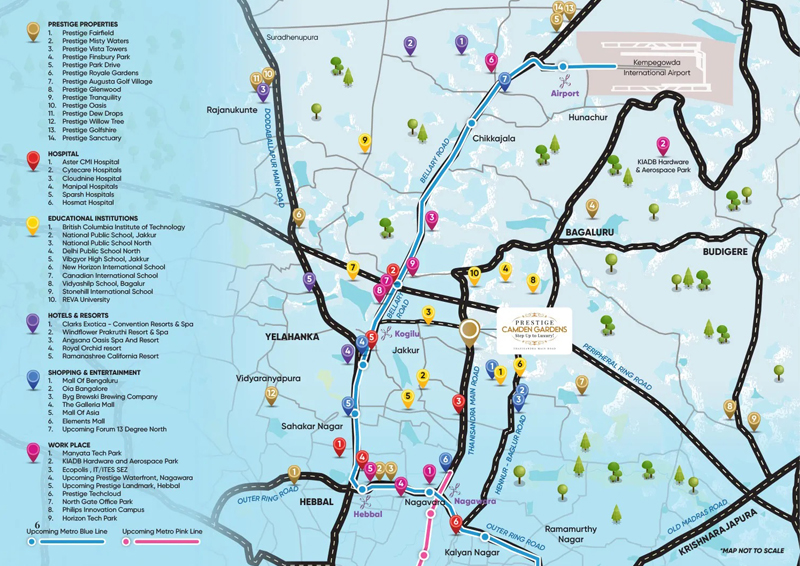
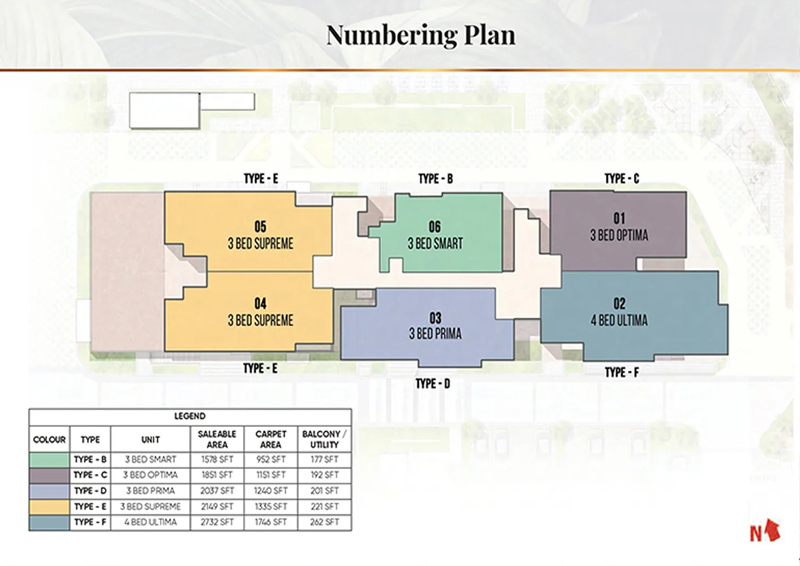
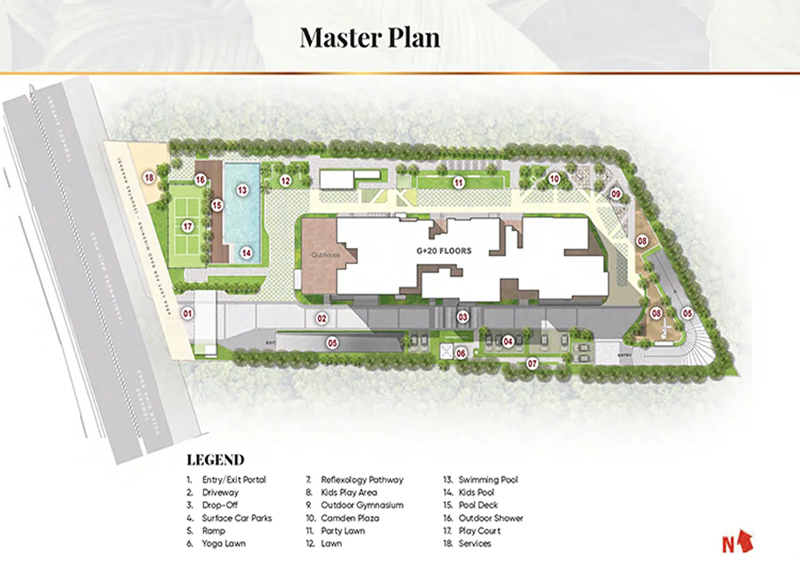
NEAR BY LOCATIONS
| Shopping & Entertainment | IT Hubs | Schools | Hospitals |
|---|---|---|---|
| Bhartiya Mall | Bhartiya City | Delhi Public School | Regal Hospital |
| Esteem Mall | Manyata Tech Park | Bharatiya City School | Trinity Hospital |
| RMZ Galleria Mall | Karle SEZ | Vidyashilp Academy | Manipal Hospital |
| Elements Mall | Kirloskar Tech Park | Rastrothana Vidya Kendra | Aster Hospitals |
| KIADB Industrial Area | MSR North tech park | Federal Public School | Northside Hospital |
| LULU Shopping Mart | Financial Citty | Aditi Malya | Relive Hospital |
| Aerospace Park | Canadian International School | Baptist Hospital | |
| Ryan International School | Icon Hospital |
AMENITIES

SPECIFICATION
|
STRUCTURE |
|
|
FLOORING |
|
|
LOBBY |
|
|
LIFTS |
|
|
KITCHEN |
|
|
ELECTRICAL |
|
|
TOILET |
|
|
PAINTING |
|
|
INTERNAL DOORS |
|
|
DG POWER |
|
|
SECURITY |
|
ABOUT DEVELOPER
Only CRISIL DA1+ rated Real Estate Developer in India
Over the last decade, the Prestige Group has firmly established itself as one of the leading and most successful developers of real estate in India by imprinting its indelible mark across all asset classes. Founded in 1986, a leap that has been inspired by CMD Irfan Razack and marshaled by his brothers Rezwan Razack and Noaman Razack.
The company has diversified over time into a number of related/non-related services, each of them spearheaded by individuals with adroit capacity. Services are as varied as the interior designing done by Morph Design Company (MDC) and the redefinition of elegance and suave in men’s formal dressing by Prestige Fashions (P) Ltd. They are also the only developers in South India to boast of such a widely diverse portfolio covering the residential, commercial, retail, leisure and hospitality segments.
The Prestige Group today has become a name that is synonymous with innovation. The company has pioneered many landmark developments and introduced many firsts to South India.
