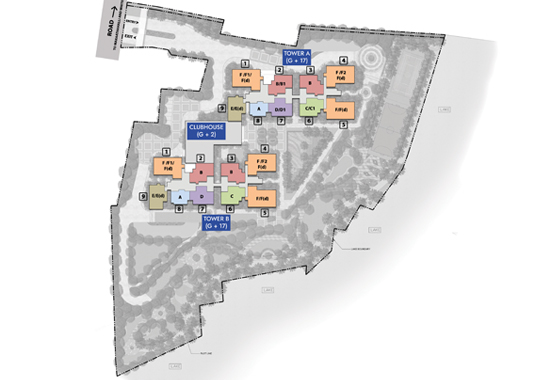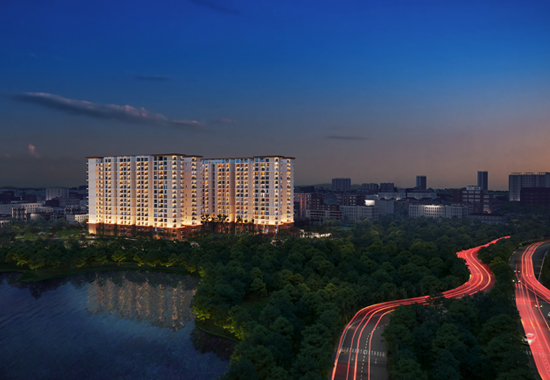Only CRISIL DA1+ rated Real Estate Developer in India
Over the last decade, the Prestige Group has firmly established itself as one of the leading and most successful developers of real estate in India by imprinting its indelible mark across all asset classes. Founded in 1986, a leap that has been inspired by CMD Irfan Razack and marshaled by his brothers Rezwan Razack and Noaman Razack.
The company has diversified over time into a number of related/non-related services, each of them spearheaded by individuals with adroit capacity. Services are as varied as the interior designing done by Morph Design Company (MDC) and the redefinition of elegance and suave in men’s formal dressing by Prestige Fashions (P) Ltd. They are also the only developers in South India to boast of such a widely diverse portfolio covering the residential, commercial, retail, leisure and hospitality segments.
The Prestige Group today has become a name that is synonymous with innovation. The company has pioneered many landmark developments and introduced many firsts to South India.
The Group has completed 300+ projects spanning a developable area of 180 + mn sqft and has 56 ongoing projects across segments, with a total developable area of 86 mn sqft. Further, it is planning 43 projects spanning 85 mn sqft and holds a land bank of over 728 acres as of Sep-23. The company has been graded CRISIL DA1+ by CRISIL and enjoys a credit rating of ICRA A+.
38+ Years of Excellence
300+ Projects Completed
180+ Mn. Sq. Ft. Delivered
170+ Mn. Sq. Ft. Underway




